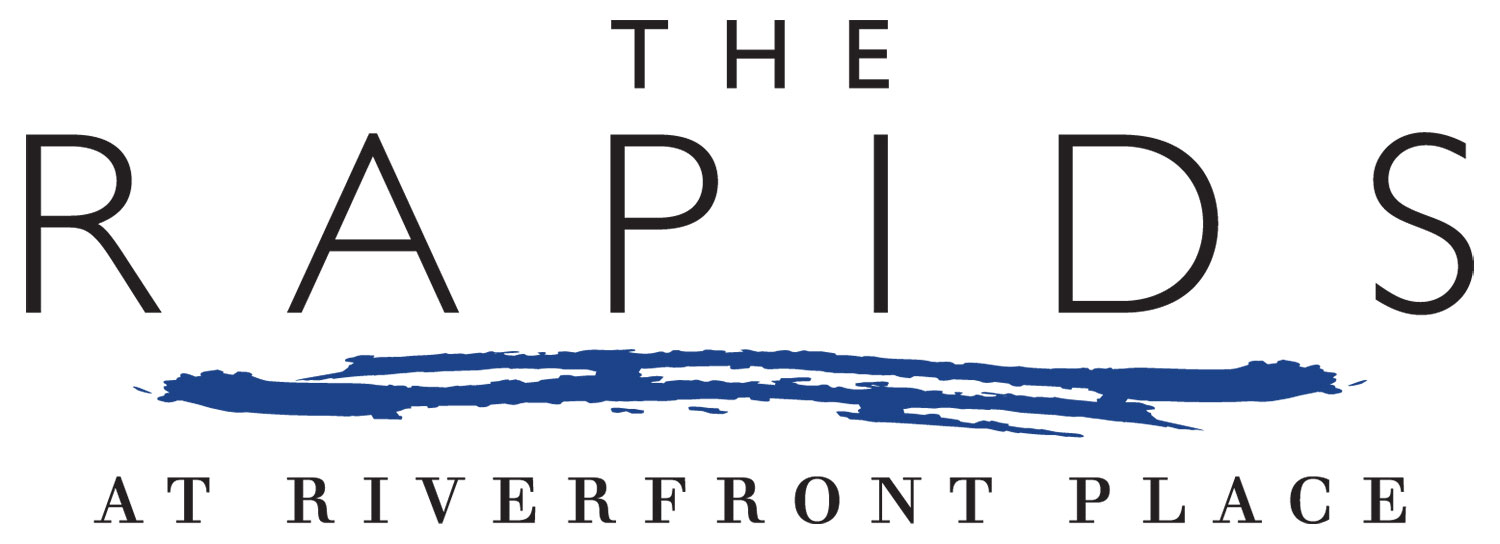- Spanning 7.5 acres between 13th street and the 14th street pedestrian bridge and from Broadway to the river.
- Plans included more than 800,000 sq. ft. of residential, office, retail, hotel and restaurant space.
- A multi-year development with the first component almost complete, the 226 unit Rapids Apartment Community, which includes 15,500 sq. ft. of retail, restaurant and commercial space.
- Mathews D. Swift Park.
- Located at the Riverwalk & Dragonfly Trail intersection.
RESTAURANT SPACE
- 7,500 sq. ft. of premier restaurant space
- Including a dedicated outdoor dining environment overlooking the Riverwalk, the Chattahoochee River and Mathews D. Swift Park
- 2” water service
- 2” gas service
- Welded ducted vent shaft to the roof
- 120/208 3 phase electrical service 600 Amp electrical panel (up to 1200 Amp)
- 1,500 gallon grease trap installed
- Concrete ribbon slab for design flexibility
RETAIL SPACE
- 2,800 sq. ft. of commercial and retail space
- Devisable as small as 1,500 sq. ft.
- 2” water service
- 120/208 3 phase electrical service (up to 600 Amp)
- IT conduit installed
- Ribbon slab for maximum design flexibility
- Welded ducted vent shaft to the roof
- 1,500 gallon grease trap installed
